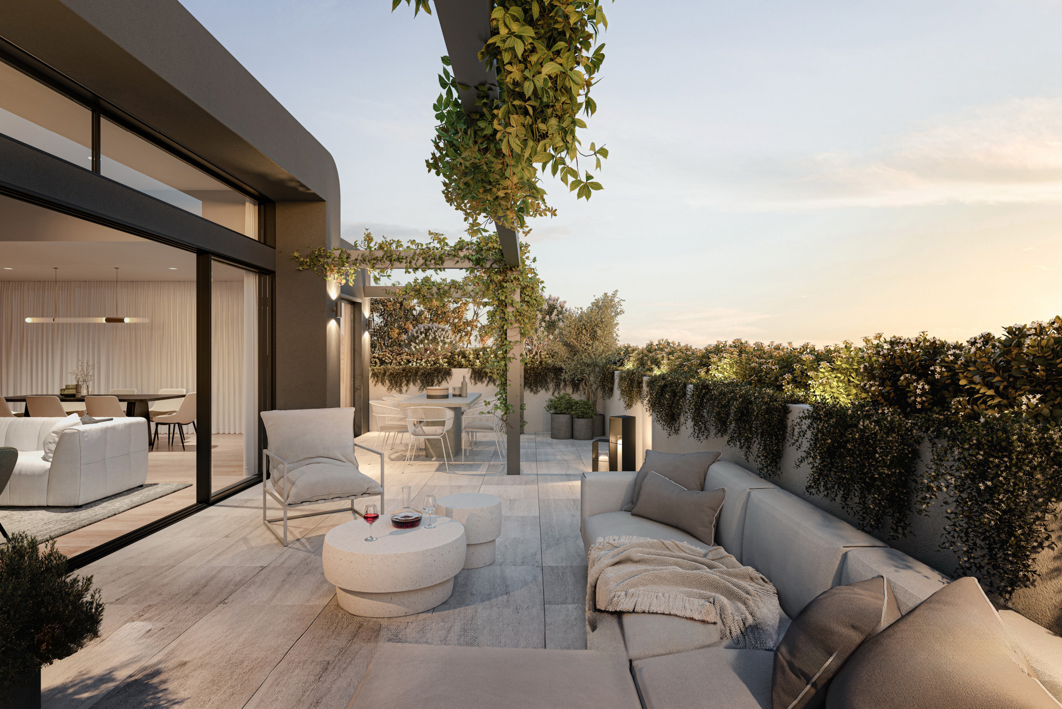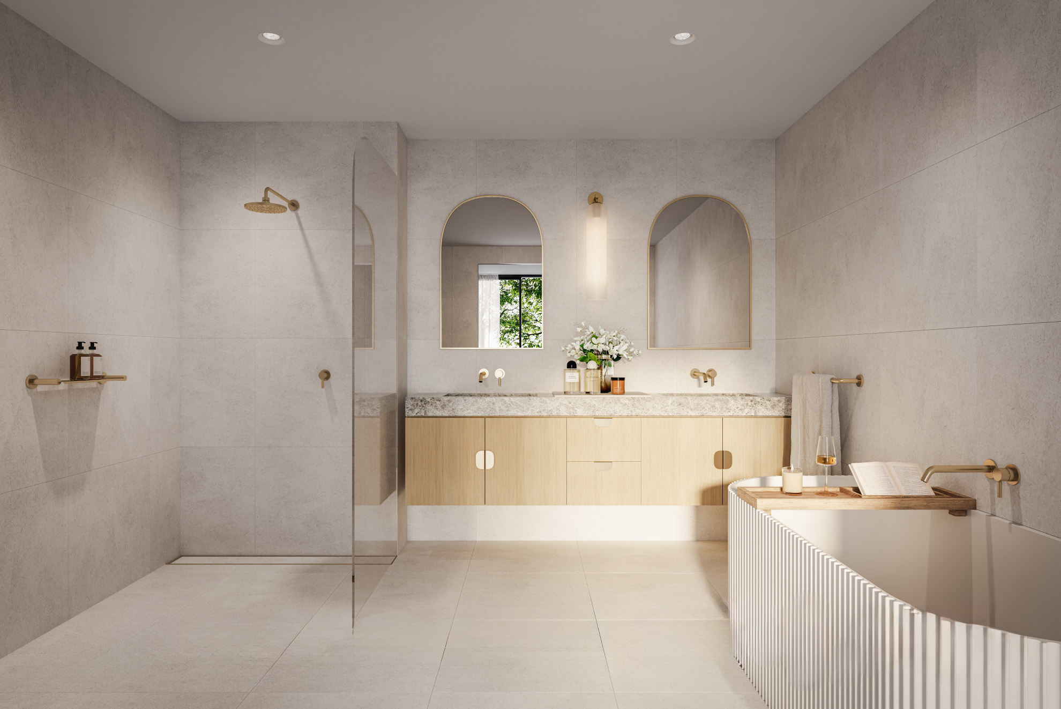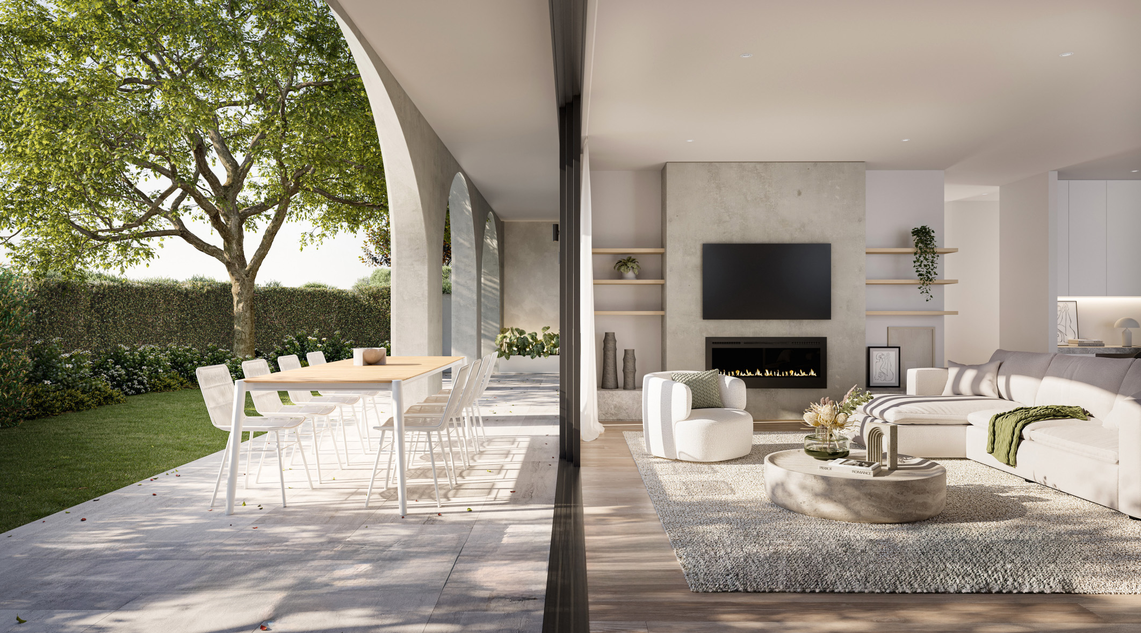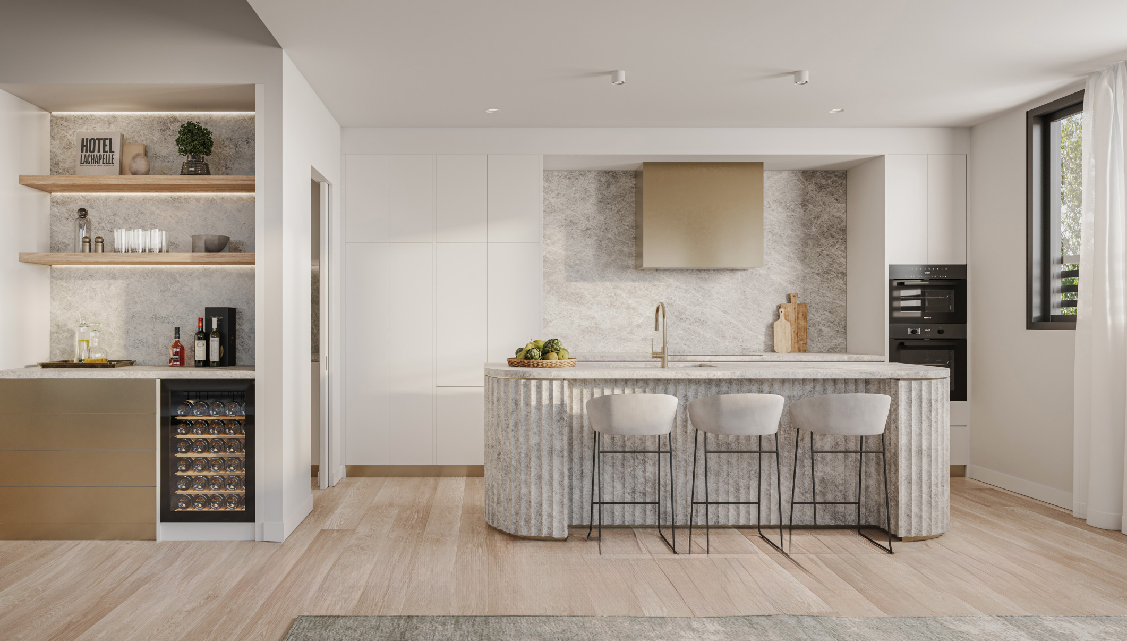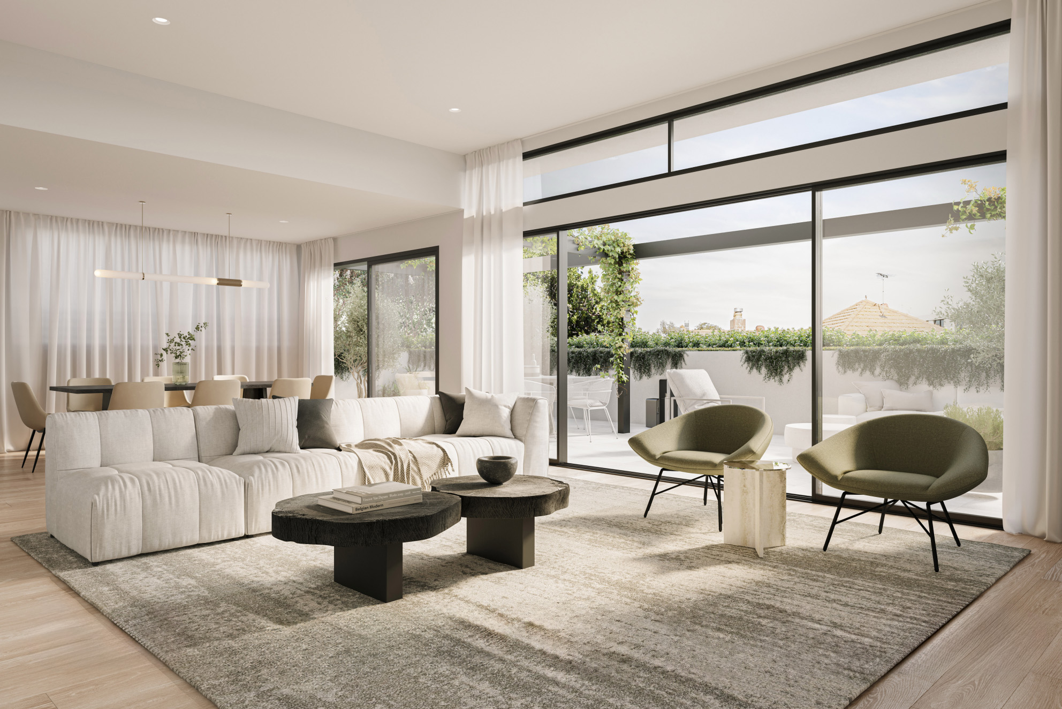№
3-7
ADAMSON STREET, BRIGHTON
Adamson Street will be home to a collection of 17 exquisitely designed residences in the heart of Brighton, one of Melbourne’s most prized suburbs. This captivating luxury development boasts a contemporary twist on the classic features of Romanesque architecture; with its soft sweeping arches and robust natural materials; which will delight for years and generations to come.
PROJECT SUMMARY
Adamson Street Residences celebrate cohesive design, seamlessly connecting the stunning interiors to the private Paul Bangay oasis’ awaiting outside. Orientated to take in light of the warm sun this truly Brighton development sets a new level in the luxury apartment market.
This captivating development boasts a contemporary twist on the classic features of Romanesque architecture, with its soft sweeping arches and robust natural materials that will delight for years and generations to come.
Select from a collection of exquisitely designed two and three-bedroom residences that combine intelligent layouts, elegant interiors and meticulously curated fixtures and finishes. Featuring generously sized terraces, Miele appliances, natural marble, plush carpets, andEuropean oak flooring throughout, these residences deliver on all the luxuries desired for sophisticated coastal living.
Miele Appliances
Sleek and stylish Miele appliances are featured throughout the kitchen, including built-in pyrolytic and microwave ovens, a state-of-the-art integrated rangehood, a sleek cooktop and a fully integrated dishwasher.
Custom Design
Only the best interior design aesthetics and functionalities have been considered, from the custom-made natural marble-top vanity to the custom joinery on offer in the minibar, all of which are created with meticulous attention to detail.
Window Furnishings
Sheer Lovelight curtains in a white linen look fabric pair with white linen block-out roller blindsto create diffused lighting and a light and luxurious mood throughout Amento Residences.
Disclaimer: These renders are for illustrative purposes only.
If you love this property, view our other projects.


